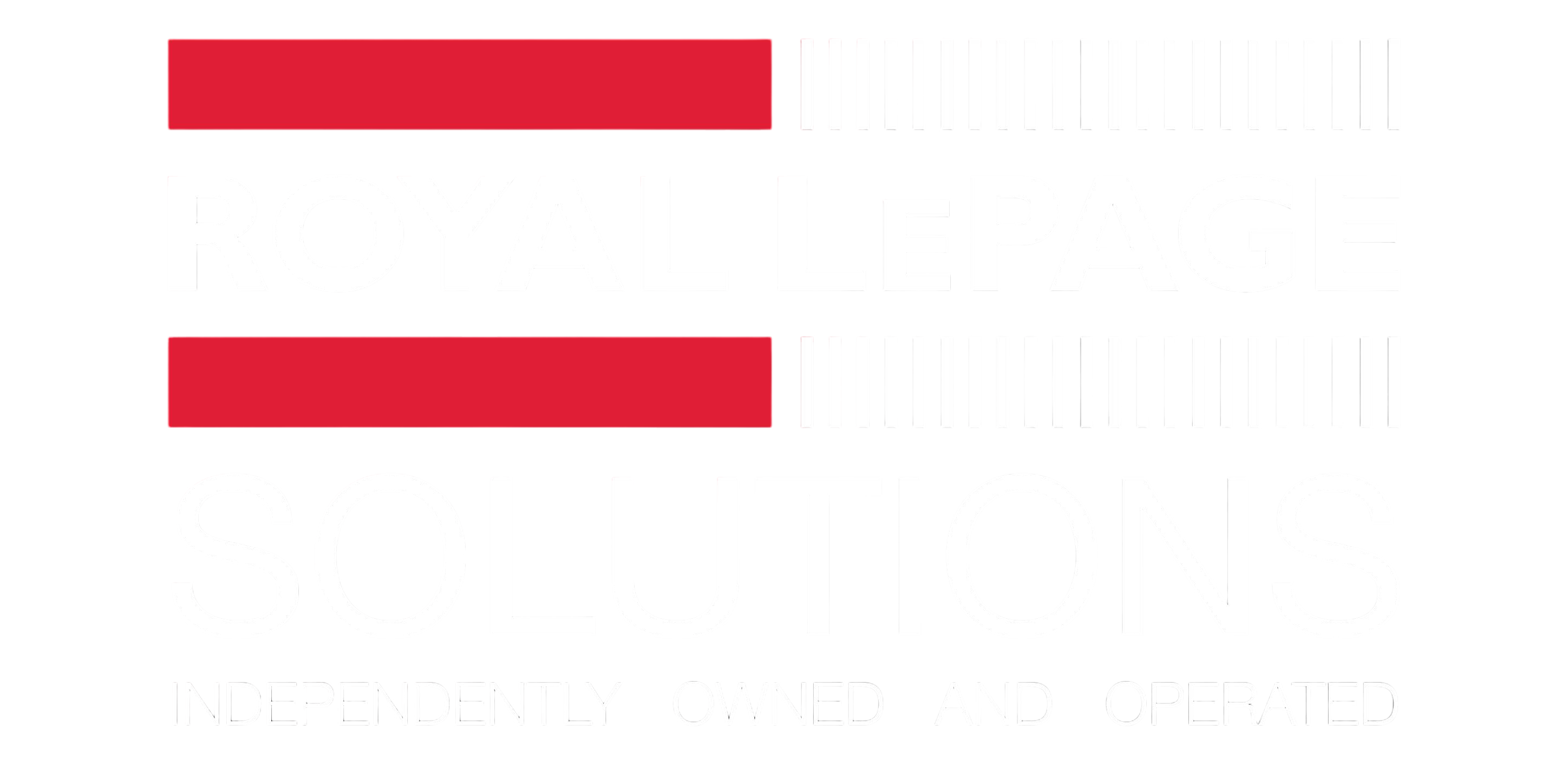Call 403-923-4663 or Email me today and let's discuss your next home sale or purchase.
-
95 Tuscany Springs Gardens NW in Calgary: Tuscany Row/Townhouse for sale : MLS®# A2277921
95 Tuscany Springs Gardens NW Tuscany Calgary T3L 2R4 OPEN HOUSE: Jan 10, 202612:00 PM - 02:00 PM MSTOpen House on Saturday, January 10, 2026 12:00PM - 2:00PM$434,900Residential- Status:
- Active
- MLS® Num:
- A2277921
- Bedrooms:
- 3
- Bathrooms:
- 2
- Floor Area:
- 1,238 sq. ft.115 m2
Highly desirable complex in Tuscany. One of the largest units in the Mosaic and widest floor plan. Very bright and spacious floor plan, with large windows. Three spacious bedrooms upstairs. Private fenced backyard with patio. Double attached oversize garage, with two additional parking spots on the driveway. Walking distance to C-trrain, schools and shopping. OPEN HOUSE SATURDAY JANUARY 10th from noon to 2:00. More detailsListed by Royal LePage Solutions- CAROLYNNE HEBERT
- ROYAL LEPAGE SOLUTIONS
- 1 (403) 9234663
- Contact by Email
Data was last updated January 9, 2026 at 08:05 PM (UTC)
Data is supplied by Pillar 9™ MLS® System. Pillar 9™ is the owner of the copyright in its MLS®System. Data is deemed reliable but is not guaranteed accurate by Pillar 9™.
The trademarks MLS®, Multiple Listing Service® and the associated logos are owned by The Canadian Real Estate Association (CREA) and identify the quality of services provided by real estate professionals who are members of CREA. Used under license.
Carolynne Hebert

Office Address:
264 Midpark Way SE, #205
Calgary, AB, T2X 1J6
© 2026
Carolynne Hebert.
All rights reserved.
| Privacy Policy | Real Estate Websites by myRealPage
